Listings
All fields with an asterisk (*) are mandatory.
Invalid email address.
The security code entered does not match.
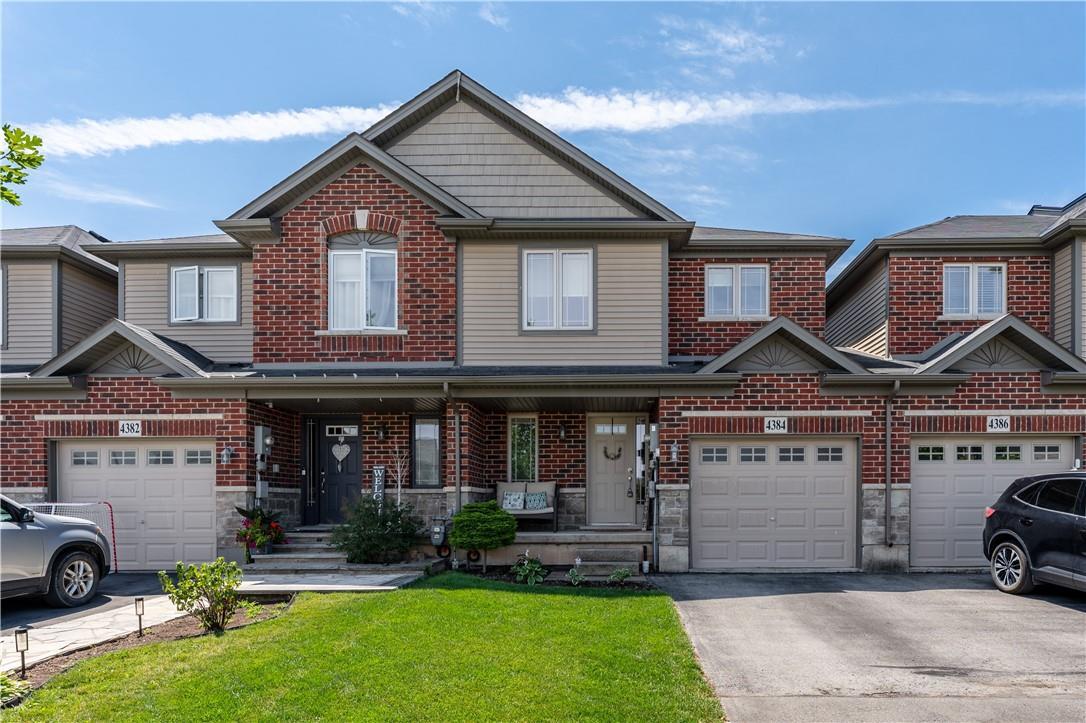
For Sale
Bedrooms: 3
Bathrooms: 3
$744,900
House
Listing # H4198491
4384 Dennis Avenue Beamsville, Ontario
Welcome to this beautiful two-story, 3-bedroom, 3-bathroom freehold townhome built by Losani Homes. Nestled in a ... View Details
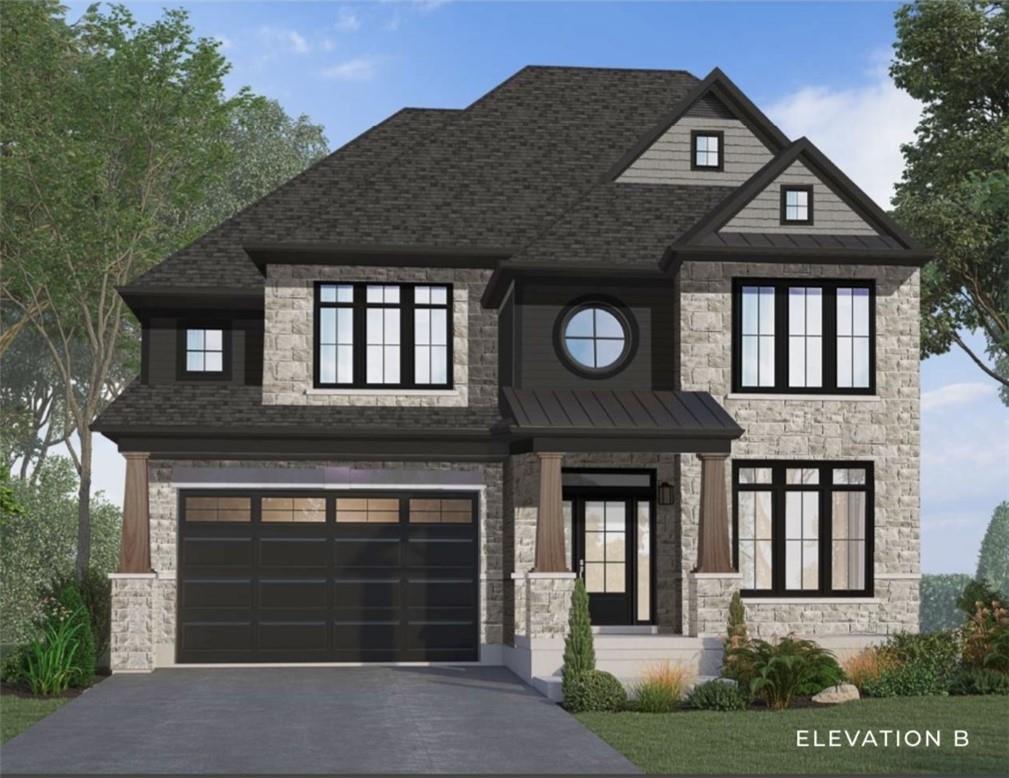
For Sale
Bedrooms: 4
Bathrooms: 3
$1,700,000
Condo
Listing # H4194033
100 Watershore Drive Stoney Creek, Ontario
The Residences at Watershore is a remarkable new community, just steps from the glistening shores of Lake Ontario in ... View Details
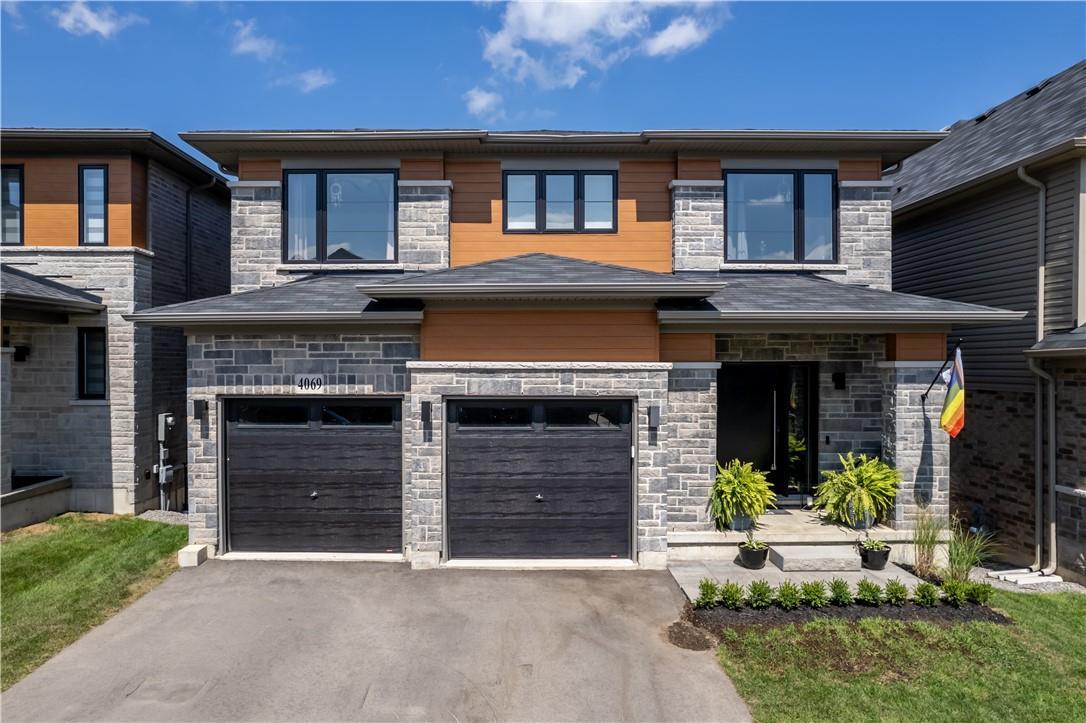
For Sale
Bedrooms: 4+1
Bathrooms: 4
$1,299,900
House
Listing # H4193218
4069 Brock Street Beamsville, Ontario
Welcome to 4069 Brock street in the heart of Beamsville's Vista Ridge development. Upon entering through the beautiful ... View Details
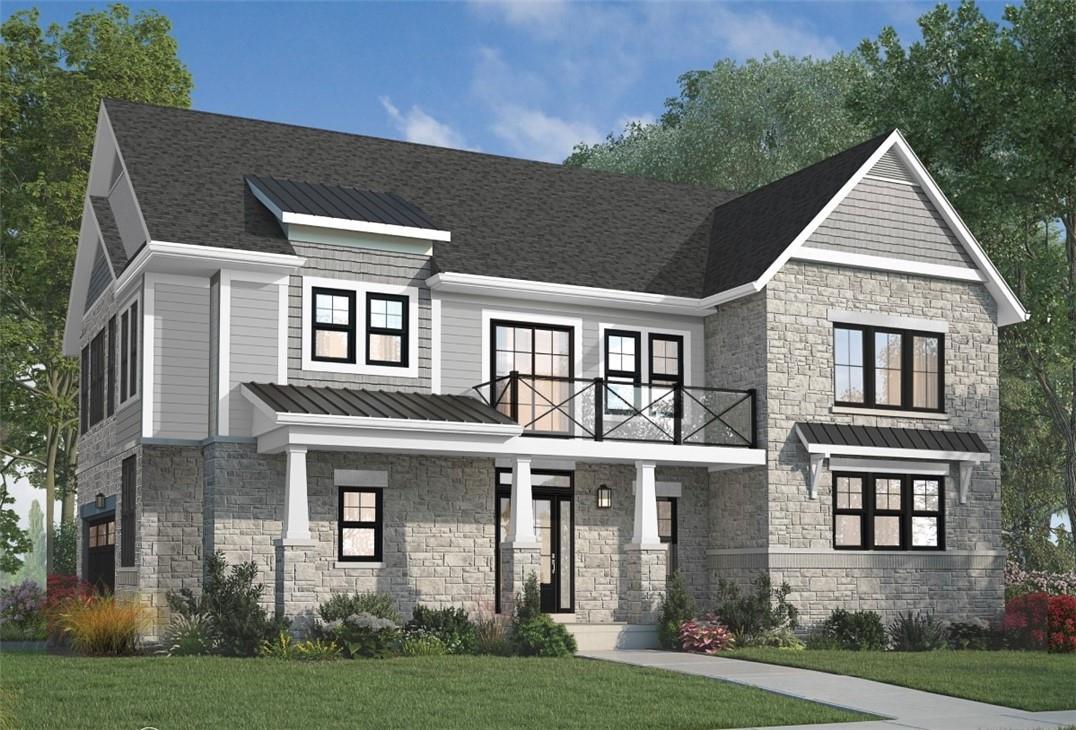
For Sale
Bedrooms: 4
Bathrooms: 4
$1,850,000
Condo
Listing # H4192355
100 Watershore Drive Stoney Creek, Ontario
Introducing the Olive. This two-storey corner lot home is one-of-a-kind, with its lake facing views and large side yard.... View Details
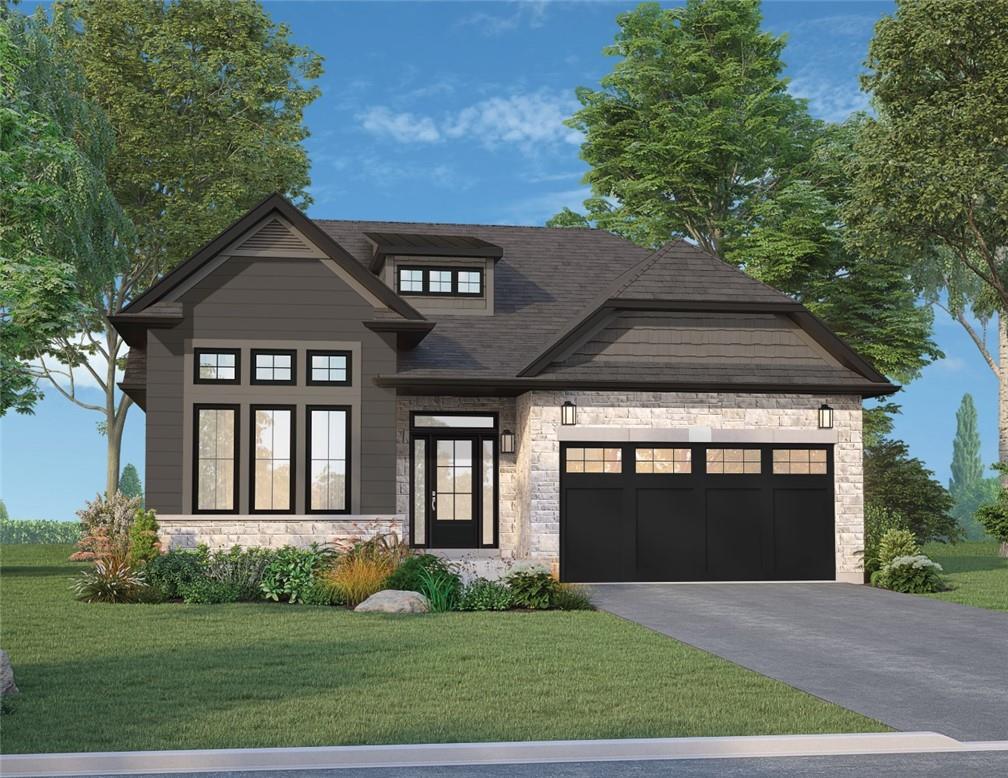
For Sale
Bedrooms: 2
Bathrooms: 2
$1,500,000
Condo
Listing # H4184329
100 Watershore Drive Stoney Creek, Ontario
The Residences at Watershore is a remarkable new community, just steps from the glistening shores of Lake Ontario in ... View Details
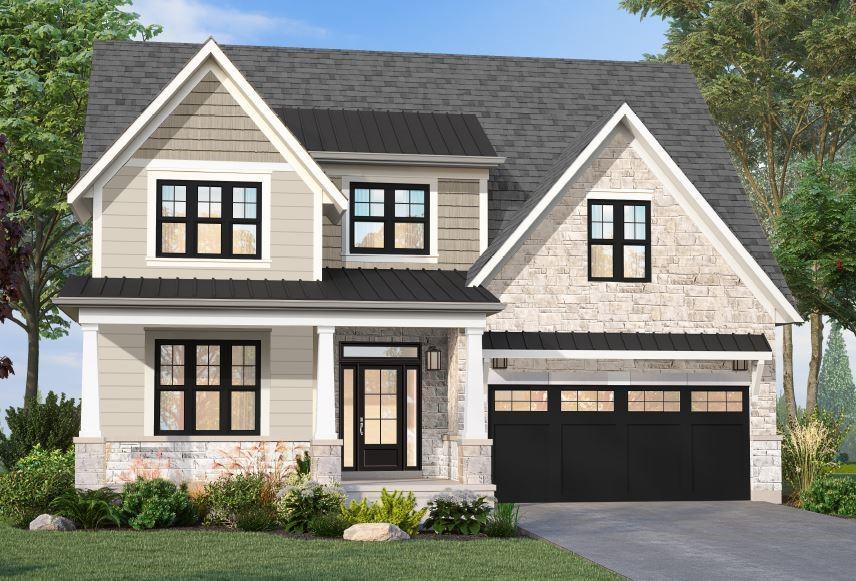
For Sale
Bedrooms: 4
Bathrooms: 3
$1,700,000
Condo
Listing # H4184332
100 Watershore Drive Stoney Creek, Ontario
The Residences at Watershore is a remarkable new community, just steps from the glistening shores of Lake Ontario in ... View Details
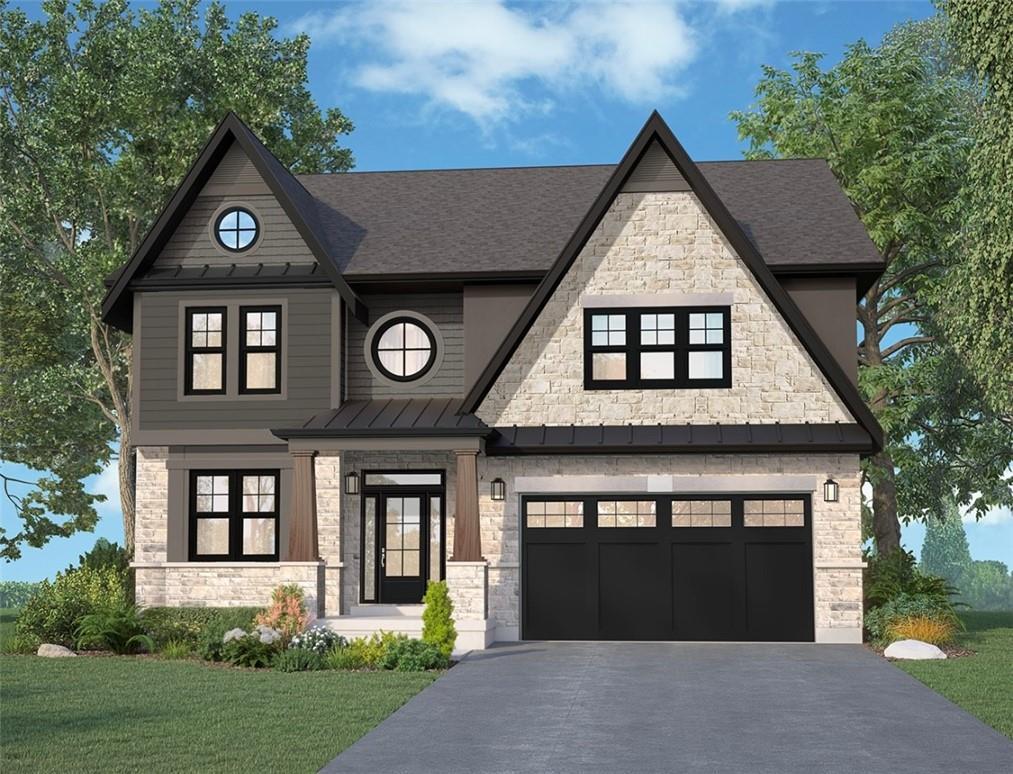
For Sale
Bedrooms: 4
Bathrooms: 4
$1,900,000
Condo
Listing # H4184337
100 Watershore Drive Stoney Creek, Ontario
The Residences at Watershore is a remarkable new community, just steps from the glistening shores of Lake Ontario in ... View Details
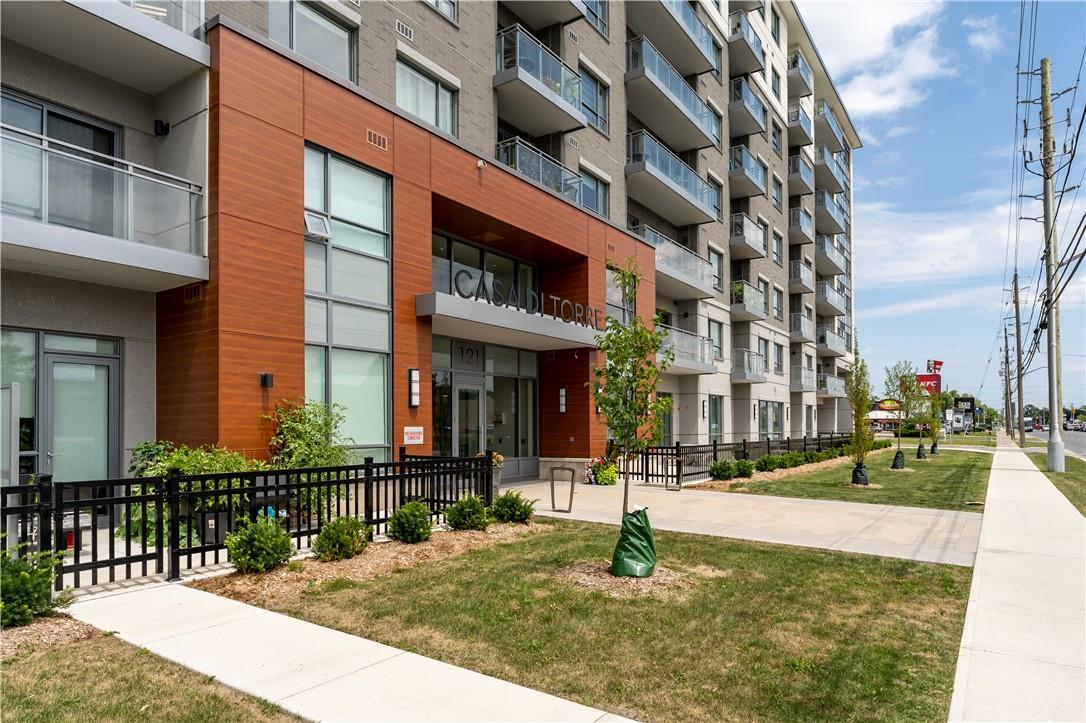
For Sale
Bedrooms: 2
Bathrooms: 2
$599,900
Condo
Listing # H4168985
121 #8 Highway|Unit #516 Stoney Creek, Ontario
WELCOME TO CASA DI TORRE. A BEAUTIFUL 8 STORY BUILDING LOCATED IN THE HEART OF STONEY CREEK, ACROSS FROM FORTINOS. THE ... View Details
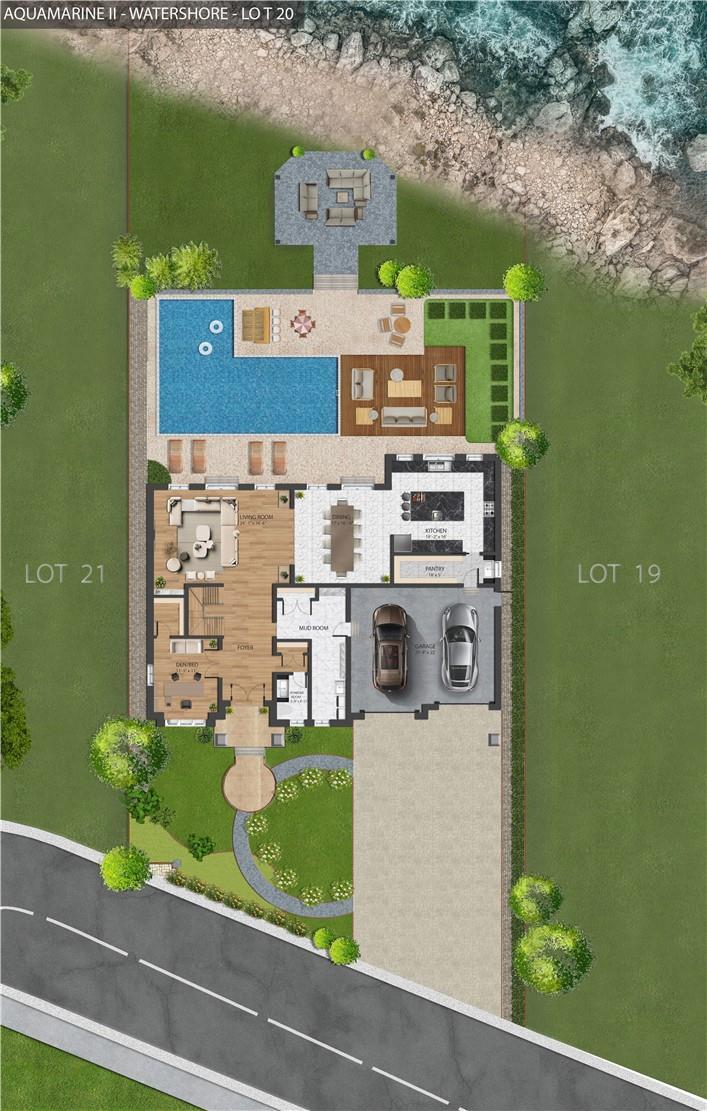
For Sale
$1,750,000
Vacant Land
Listing # H4164709
100 WATERSHORE Drive|Unit #LOT 20 Stoney Creek, Ontario
LOT 20 - 100 WATERSHORE DRIVE. THE RESIDENCES AT WATERSHORE ARE A REMARKABLE, ARCHITECTURALLY CONTROLLED, NEW HOME ... View Details






